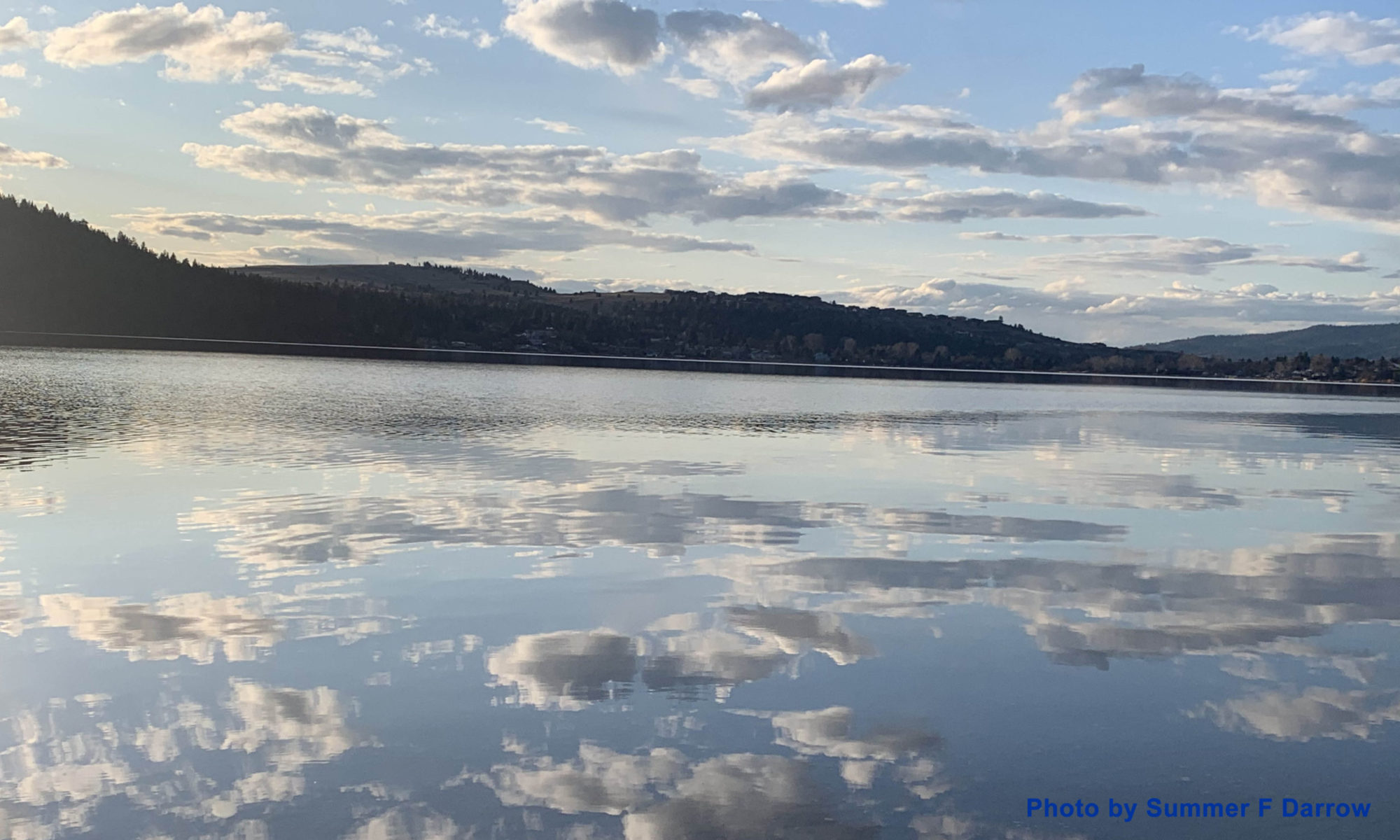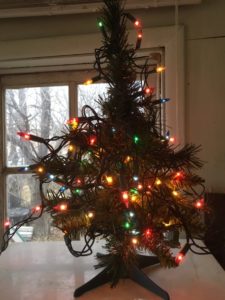Christmas lights are my favorite thing about the holiday season. They lend such a warm, cheery glow indoors that I’m inspired to make every visible surface, nook, and cranny in this old house pleasing to the eye. It’s going to take some work!
I thought it would be a good idea to start my personal housing repair it/tear it/or forswear it venture by making a list of everything about this house that needs fixing that I couldn’t stand anymore. Not a list of everything that needs fixing, because that would take a week or more to write out and I don’t have enough whiteboard space. But everything that I can’t stand anymore. Turns out, I still don’t have enough whiteboard space (on my grandkids’ Fisher Price easel that I’ve co-opted for my weekly action plans). So I jotted down the most egregious house issues in a spiral notebook; I filled 2 pages with more to go. I’ll share some of these later if I can stand to overcome my mental paralysis when I look at this list. I know the right advice is to just do something. Start somewhere. The journey of the thousand steps, etc. But I have to constantly fight the overwhelming feeling of being stuck and wanting to give up. It’s hard not to think that this house is a bigger problem than my personal capacity to solve.
The main part was built as a small one-story farmhouse in about 1916 as far as I can tell. My dad was born in 1913, and the two sets of grandparents and his parents moved to Montana from Osakis, Minnesota when he was very young. More research is needed because the house only shows up in the county courthouse records starting in 1920 – the year it was moved into town from the homestead property, the latter later given up for taxes. Sometime after the building was moved into town, by mules (so I was told), a second story for sleeping, a kitchen, and front and back porches were added on. Hence, the seams. These are now separating as the unstable gumbo underneath shifts, buckles, cracks, and slopes. I can roll a can across the kitchen or out the back door just by setting it on the floor. Cheap amusement.
Here’s my plan: work toward my goals room by room, starting with the bathroom. In the early 1930s, a bathroom was added to the back porch. When the indoor plumbing was first installed, it was probably a stretch to trust it. When I was a kid in the 1950s there was still an outhouse in the yard. I thought it was quite a novelty, something I could brag about to my friends back home in the city. Believe me, there have been many dismal days and nights when I have wished that primitive privy was standing and functional. Portable potties are not a good substitute unless you’re camping. Sometimes I feel like I am. When any of the indoor systems stop working, I become an in-town boondocker. Back to nature is one thing. Living off-grid has always appealed to me. But surviving inside a dysfunctional house that depends on archaic infrastructure to deliver the bare necessities – forget about amenities – that, my friends, is a challenge.
The bathroom is little more than a water closet, 75 inches long by 32 inches wide. Toilet, small shower. Overhead lightbulb. No sink. The only code it would pass would be some mythical frontier days Code of the West. That’s assuming cowboys and townsfolk were much smaller in stature back then. It’s become pretty clear that this house was never intended to last 100 years.
Talking about people being generally bigger now than in the early part of the 20th century, I have to walk upstairs sideways. I’m not a large person, but my 7-1/2 size shoes just barely fit going forward on the stairs. For safety, I walk at an angle as I grab the handrail which stops shy of the last two steps on either end. But I digress.
###

